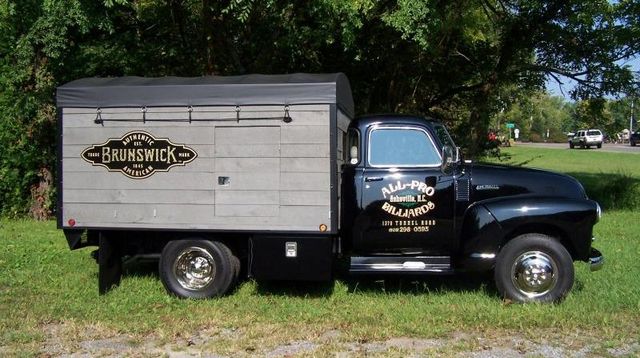Room Size Chart

Call Us Today!
Room Space Requirements
Use the chart below to determine the minimum space requirements needed for a particular table and cue combination. Reference line “C” for a standard 58" cue.
A
is the area required for a 48" cue.
B
is the area required for a 52" cue.
C
is the area required for a standard 58" cue.
Seven foot table: 3.5' x 7'
(Playing area: 38" x 76")
A
- 11' 6" x 14' 6"
B - 12' x 15'
C - 13' x 16'
Oversize eight foot table:
4' x 8'
(Playing area: 46" x 92")
A - 12' x 16'
B
- 12' 6" x 16' 6"
C
- 13' 6" x 17' 6"
Eight foot table:
4' x 8'
(Playing area: 44" x 88")
A - 12' x 15' 6"
B - 12' 6" x 16'
C - 13' 6" x 17'
Nine foot table: 4.5' x 9'
(Playing area: 50" x 100")
A
- 12' 6" x 16' 6"
B
- 13' x 17'
C
- 14' x 18'
Feel free to contact us
for additional information.
Contact Information
All Pro Billiards-Brunswick
1310 Tunnel Road
Asheville, NC 28805
Phone:
(828) 298-0595
Cell Phone:
(828) 734-3828
Share
Tweet
Share
Mail
Content, including images, displayed on this website is protected by copyright laws. Downloading, republication, retransmission or reproduction of content on this website is strictly prohibited. Terms of Use
| Privacy Policy